Site Development Plan
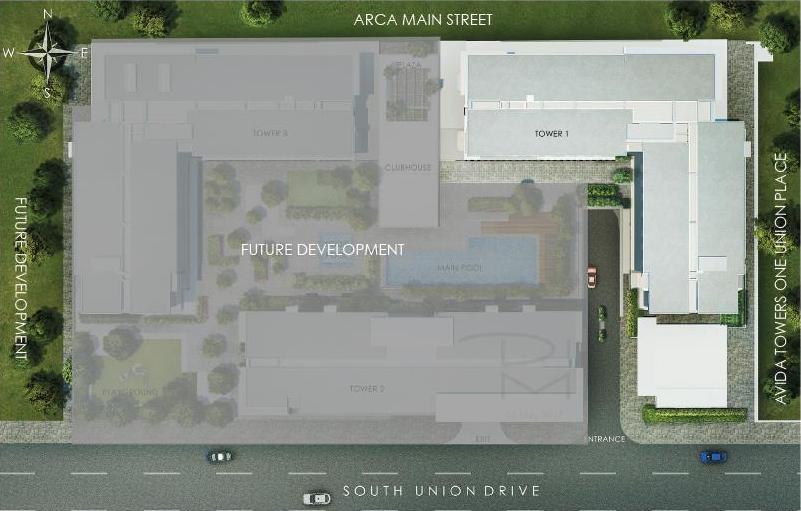
Development Plan
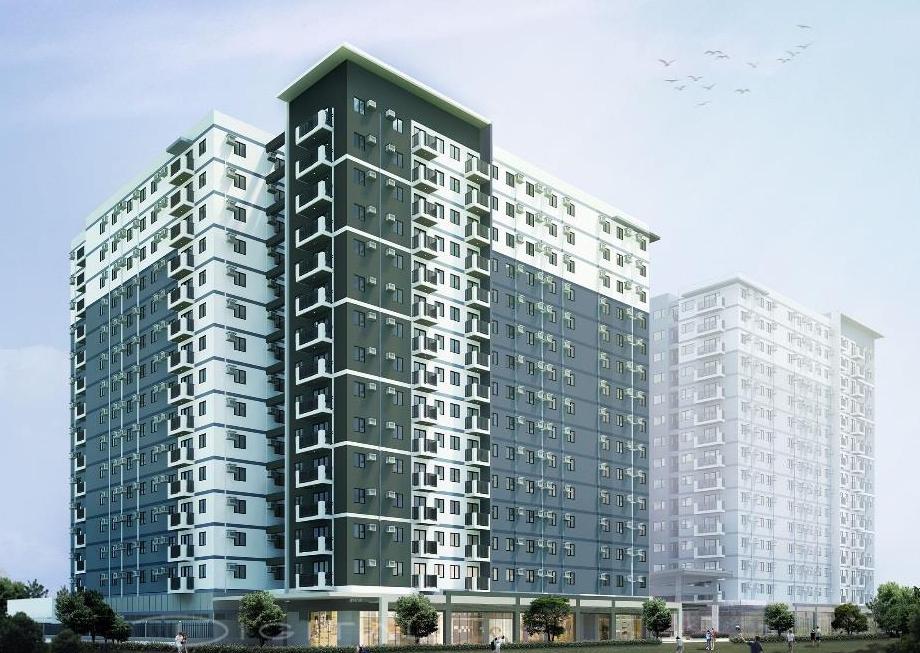
Development Plan 3D Perspective
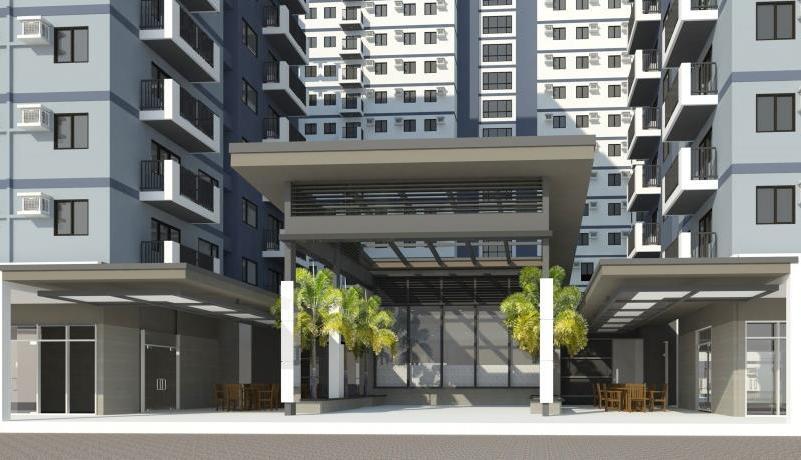
Avida Towers Vireo facing Arca South Main street
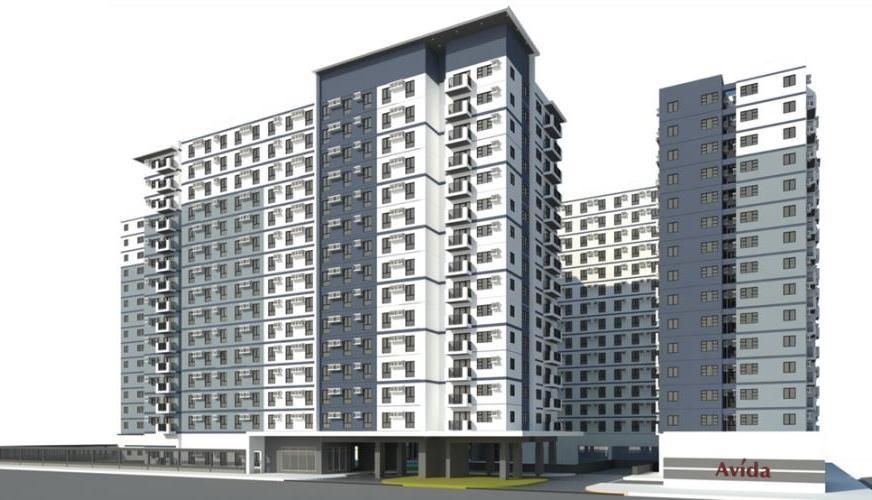
Avida Towers Vireo facing South Union Drive
Amenities and Features
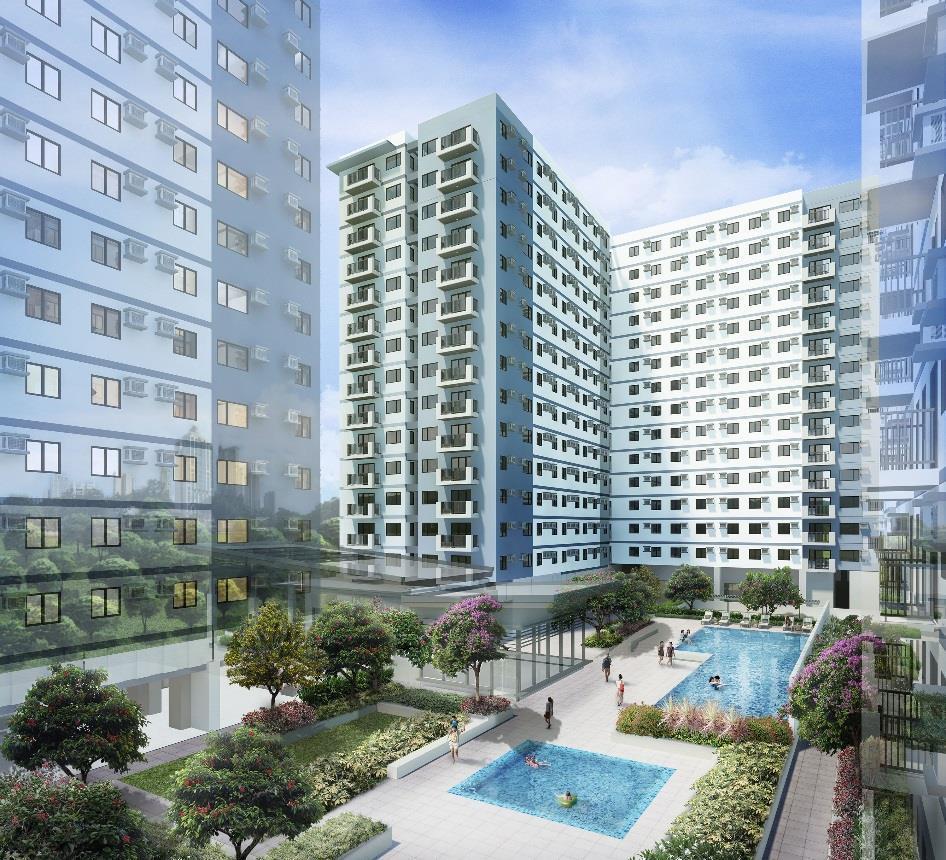
Avida Towers Vireo Amenities
- Adult and Kiddie Pool
- Function Room
- Children's Play Area
- Clubhouse
- Indoor Gym
- Game Room
- Lawn/Landscaped areas
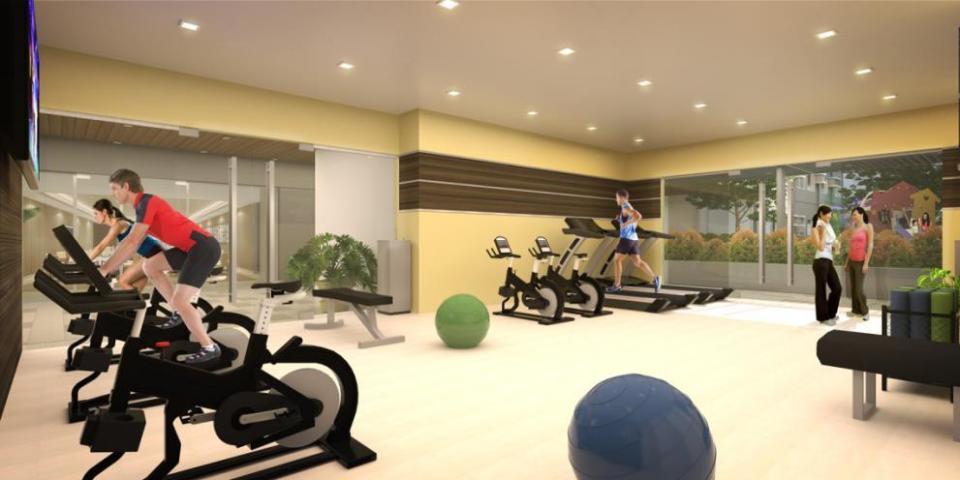
Artist's Perspective
Building Features and Provisions
- Semi-addressable Fire Alarm and Smoke Detection System
- Automatic Fire Sprinkler System
- Two (2) Fire Exits per floor
- Water reservoir with separate fire reserve
- Telephone, cable and internet ready
- 100% Emergency power in common areas
- CCTV in common areas
- Materials Recovery Facility
- Centralized garbage system disposal
- Green building design features
Quality
- Build to last with Ayala standards
- Appreciation of investment over time
- Reliable power and water sources
- Property Management and Village administration by Ayala Property Management Corporation
Thoughtfully designed units
Created with you in mind, designed with zero space wastage that gives your more livable space.
Well ventilated for air and sunlight to naturally flow.
Studio Unit
| Unit Area (Approximate sizes only) | sq.m | sq.ft |
|---|---|---|
| Foyer / Living / Dining / Kitchen | 19 | 204.5 |
| Toilet and Bath | 4 | 43 |
| Total area | 23 | 247.5 |
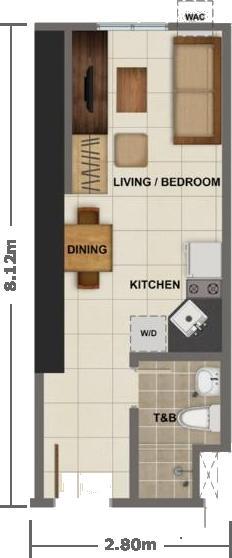
Studio Unit Floor Plan
1-Bedroom Unit
| Unit Area (Approximate sizes only) | sq.m | sq.ft |
|---|---|---|
| Foyer / Living / Dining | 14 | 150.6 |
| Kitchen | 6 | 64.5 |
| Toilet and Bath | 5 | 53.8 |
| Bedroom | 10 | 107.6 |
| Balcony | 2 | 21.5 |
| Total area | 37 | 398.2 |
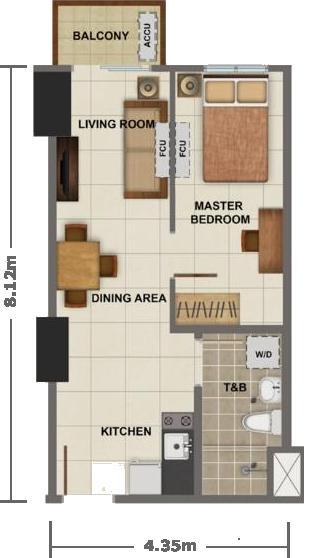
1-Bedroom Unit Floor Plan
2-Bedroom Unit
| Unit Area (Approximate sizes only) | sq.m | sq.ft |
|---|---|---|
| Foyer / Living / Dining | 16 | 172.2 |
| Kitchen | 5 | 53.8 |
| Multi-passenger Toilet and Bath | 6 | 64.5 |
| Master Bedroom | 12 | 129.1 |
| Bedroom 1 | 9 | 96.8 |
| Balcony | 3 | 32.2 |
| Total area | 51 | 548.9 |
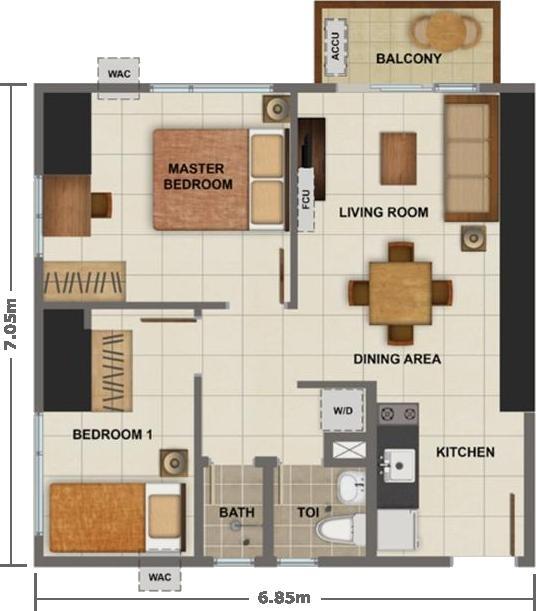
2-Bedroom Unit Floor Plan
3-Bedroom Unit
| Unit Area (Approximate sizes only) | sq.m | sq.ft |
|---|---|---|
| Foyer / Living / Dining / Kitchen | 24 | 258 |
| Toilet and Bath | 4 | 43 |
| Master Bedroom | 10 | 107 |
| Master Toilet and Bath | 3 | 32 |
| Bedroom 1 | 8 | 86 |
| Bedroom 2 | 8 | 86 |
| Balcony | 4 | 43 |
| Total area | 61 | 656 |
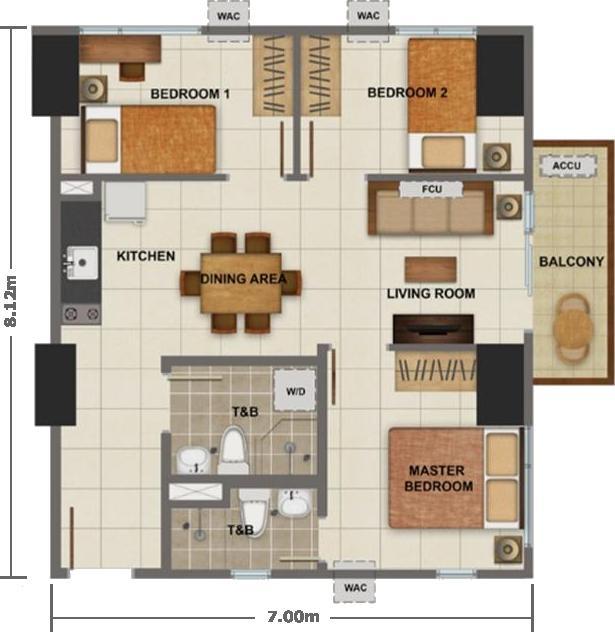
3-Bedroom Unit Floor Plan
Unit Interiors
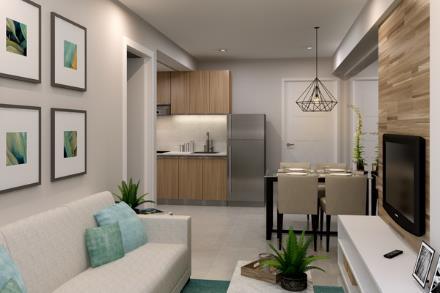
Artist's Perspective
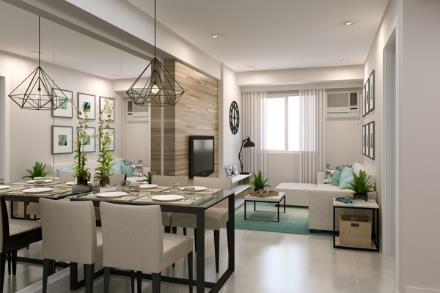
Artist's Perspective
